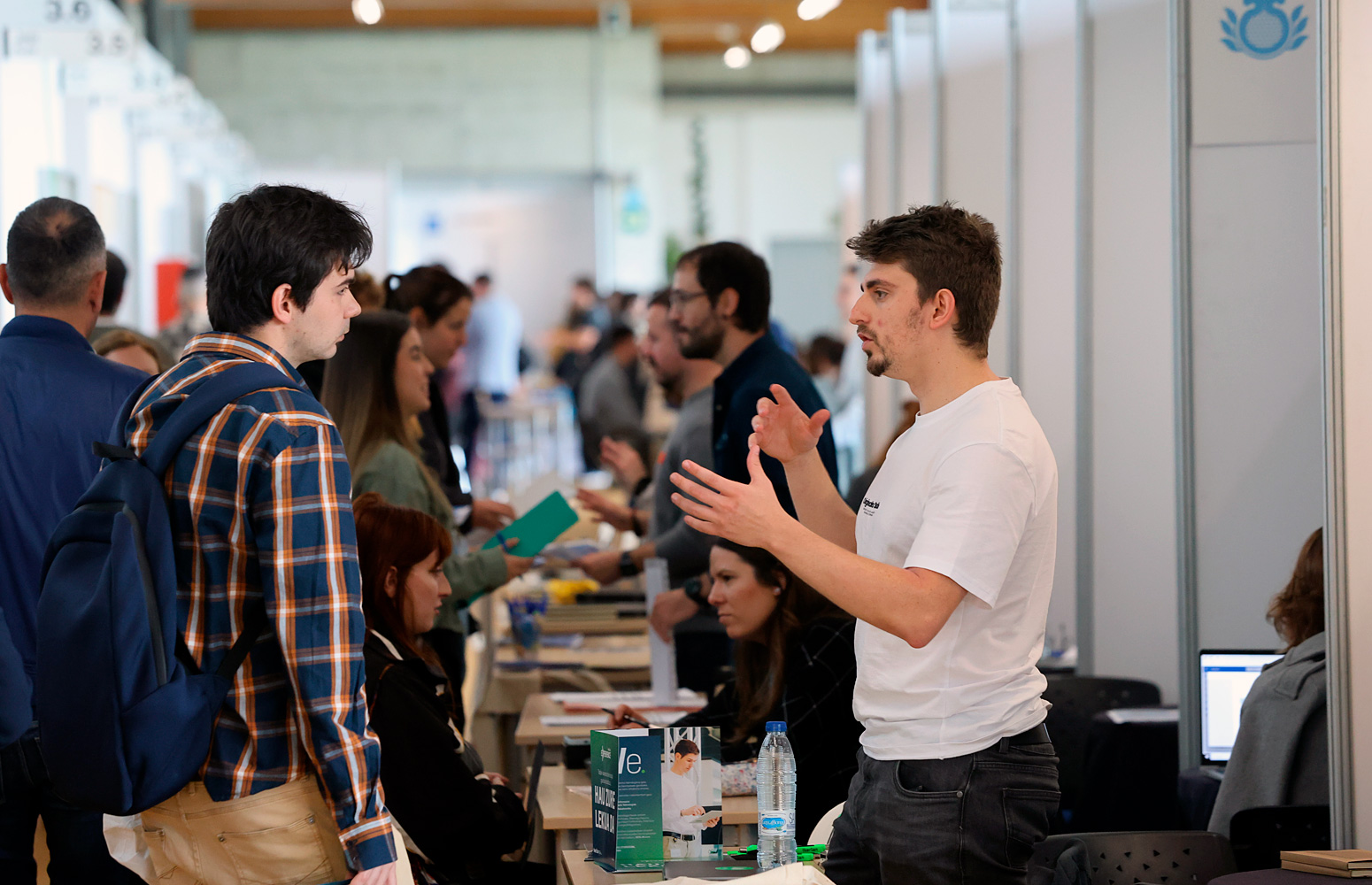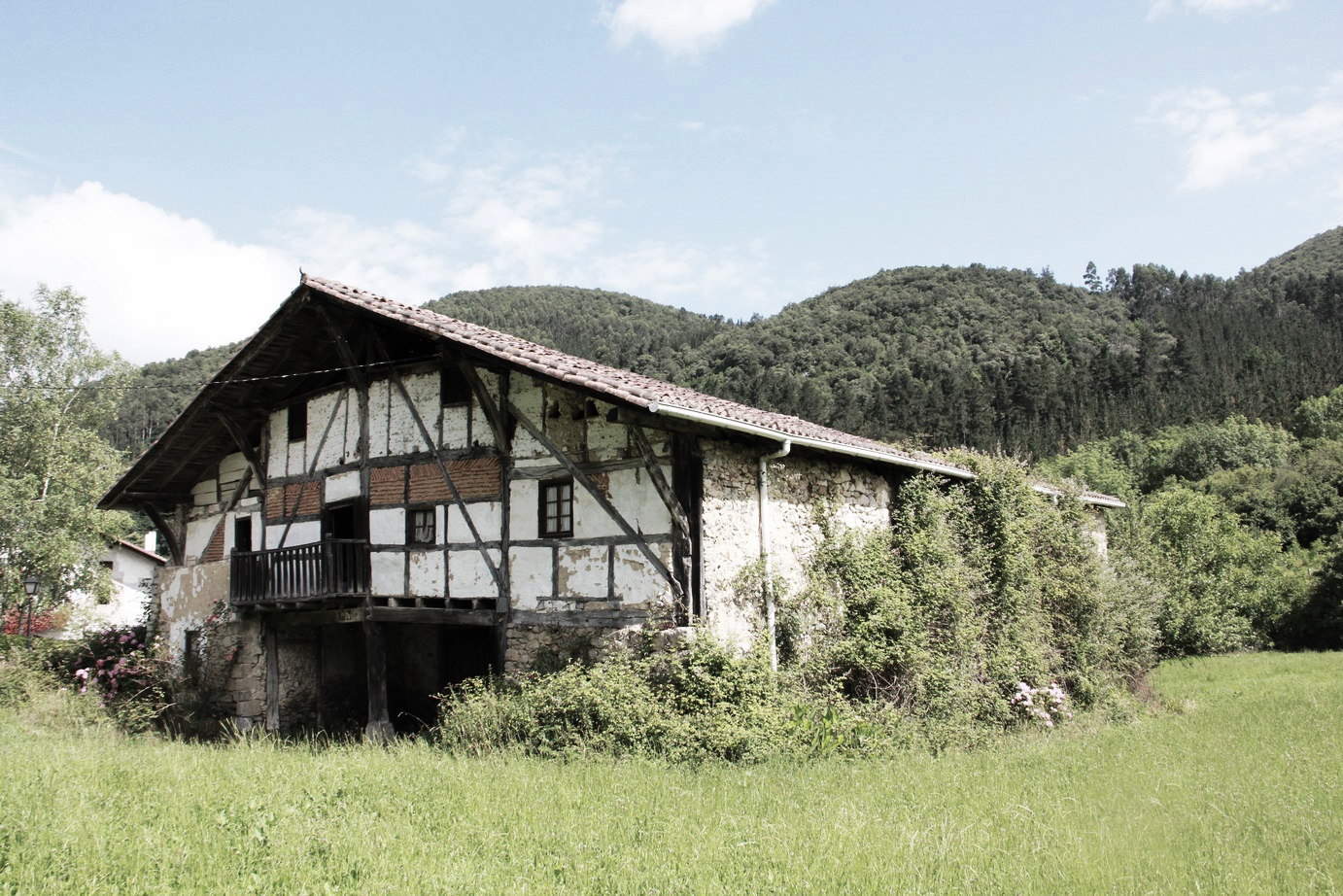A researcher at the UPV/EHU's School of Architecture has produced a methodology to design the retrofitting of farmhouses, bearing in mind heritage, the environment and the socioeconomic aspect, and has presented it as a stimulus for tackling the crisis that these buildings are facing. This system makes proposals to the architect relating to strategies that preserve the heritage, meet the environmental aims and bear use in mind.
-
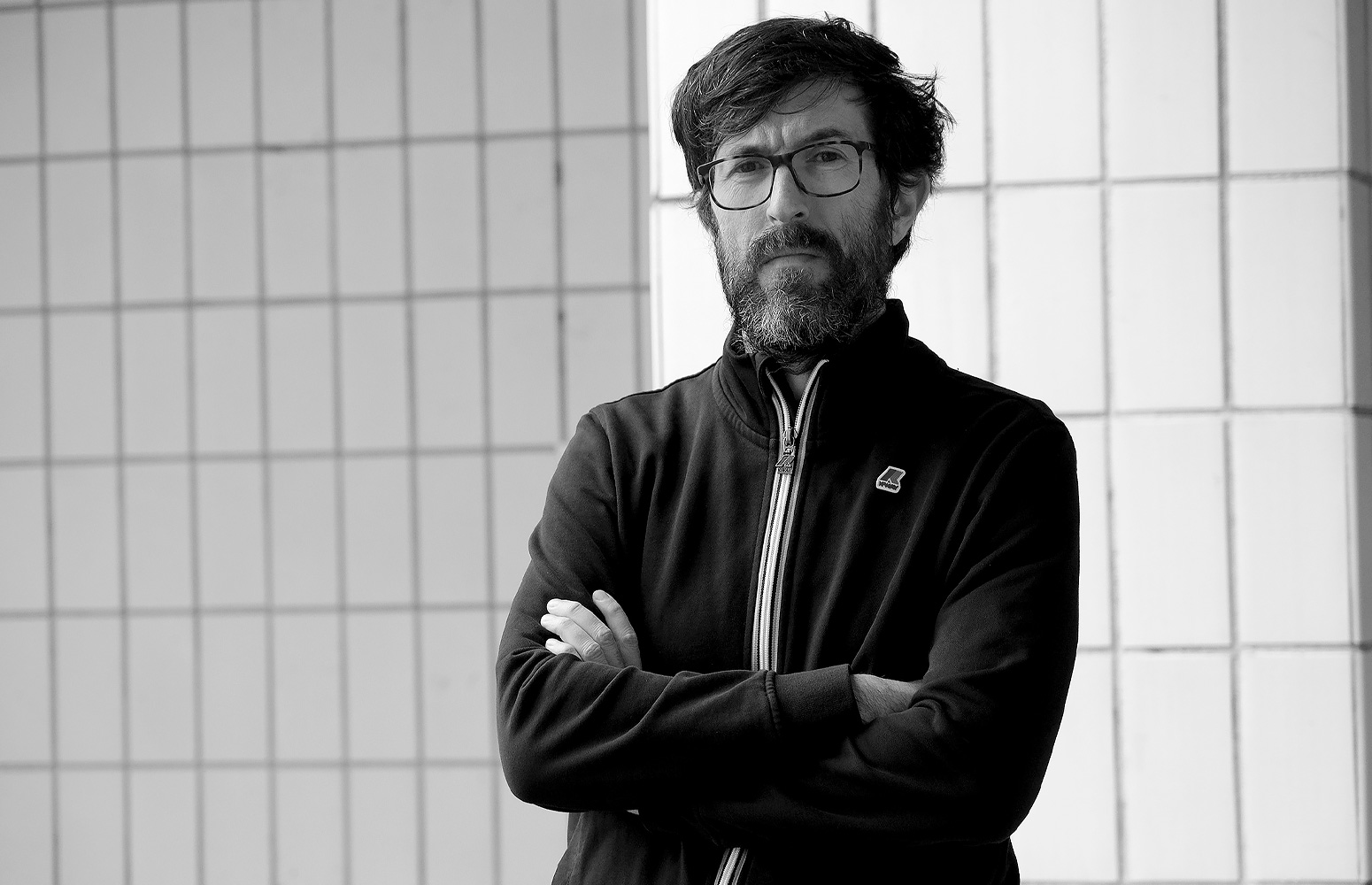
Athletic zuri ta gorria, zu zara nagusia, baina zertan? Gizonezko futbol profesionalaren gaitasun (im)mobilizatzaileari buruzko hausnarketa soziologikoa
-

Unibertsitateko elikadura ingurune osasungarriago baten bila
-
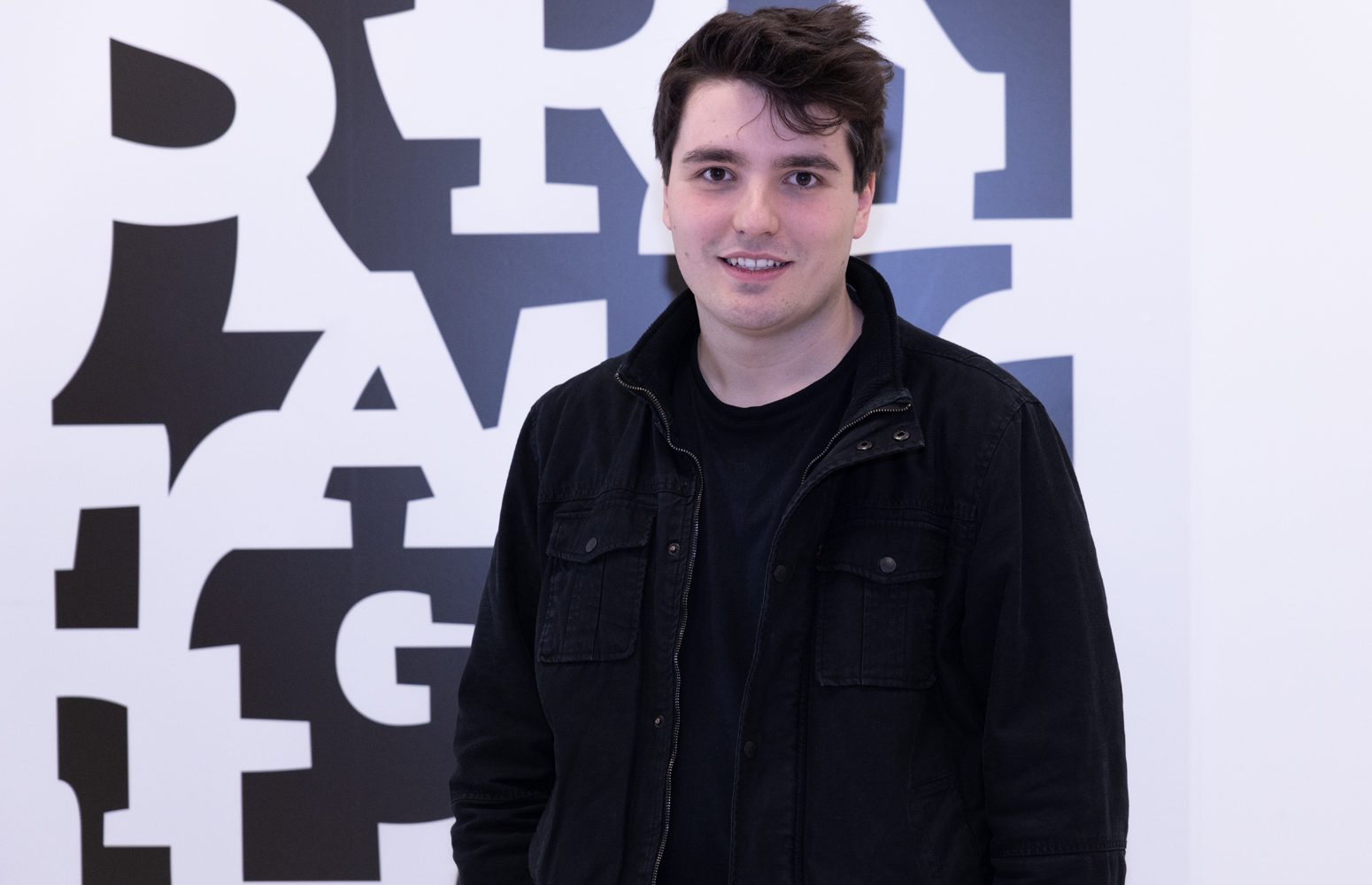
Iñigo Ugedo Vicario: «Modu aktiboan parte hartuko dugu unibertsitateko aldaketa prozesuetan»
-

HiTZ zentroak Latxa hobetu du, euskararentzako hizkuntza eredu handiena, eta dagoeneko gainditu du jatorrizko ChatGPT
-
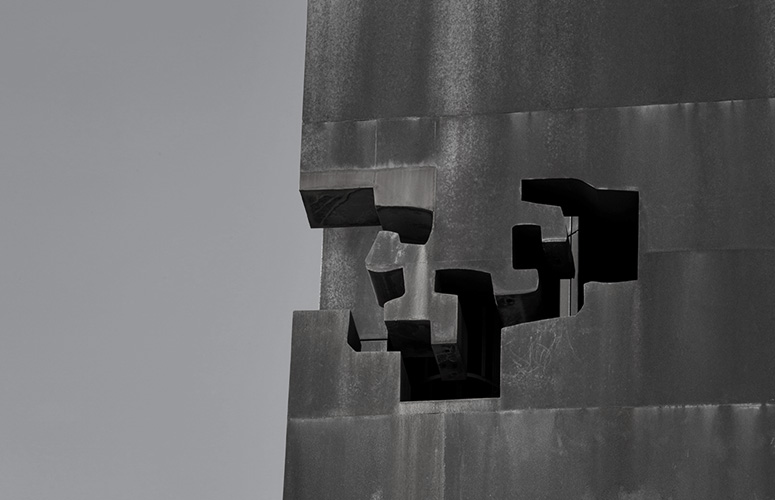
UPV/EHUko Gobernu Kontseiluak “Palestina laguntzeko manifestua Gazako hondamendi humanitarioaren aurrean” izeneko adierazpena onartu du
A strategy for designing the future Basque farmhouse
A piece of research by the School of Architecture of the UPV/EHU-University of the Basque Country is proposing a tool for designing the retrofit of farmhouses in a balanced way
- Research
First publication date: 30/08/2017

It was homesickness while studying abroad that prompted the researcher Ugaitz Gaztelu to reflect on the decline of Basque farmhouses. "The farmhouse tells our five-hundred-year history, it gives our landscape an identity and is the reflection of our culture. But while I was away, a specific image of farmhouse came to mind: unused, falling down, etc. So I decided to set my sights on the future of the farmhouse," Gaztelu explained. So from his own discipline, architecture, he got down to working on the future of these buildings that have adorned the landscape of the Basque Country since the 15th century. Now, after many years of work, this researcher at the UPV/EHU's School of Architecture has come up with a tool to ensure that the farmhouses are retrofitted sustainably and that their heritage is preserved.
This researcher felt that the crisis of the farmhouse presented an unrivalled opportunity to come up with a new model. For this purpose he is proposing a balance among three key spheres: socioeconomic sustainability, environmental sustainability and preservation of heritage. With respect to socioeconomic sustainability, he is proposing various functionalities to enable today's farmhouses to survive economically and socially: traditional use, organic farming, tourism, school, etc. With respect to the environment, bearing in mind that Europe is calling for a 27% cut in the energy consumption of buildings by 2030, he is proposing that the farmhouses should adopt measures to meet this requirement. As regards heritage, he stresses the need to nurture its value. "That doesn‘t mean that the building has to be frozen. The farmhouses have always adapted to new times. When Indian corn arrived, the farmhouse gained height; so if a balcony needed to be built, it was built. But because we have had so many building options over the last century, it seems that anything is possible and we have lost sensitivity". Now he is proposing that a step backwards be taken and that this sensitivity be revived.
A balanced strategy in four steps
He has come up with a methodology enabling these three keys to be taken into consideration when farmhouses are retrofitted. "If an architect uses this system in a retrofit, the system will tell him/her what the optimum strategies are to make this intervention sustainable and efficient and preserve the heritage," explained Gaztelu. The tool implements a suitable retrofit in four phases.
Firstly, the diagnosis, "to get to know the architecture of the building from the heritage perspective and its bioclimatic behaviour. To do this, the building has to be monitored: data relating to its temperature and humidity are gathered once every fifteen minutes. That way, an energy simulation of the farmhouse can be made and calibrated".
Armed with these data, "use is incorporated taking energy and heritage into consideration" in the second phase. The researcher saw that use has a lot to do with consumption, and primary sector use tends to have the lowest consumption: "the consumption of a building depends on its use, just as how much a car consumes depends on the driver". The issue is not just about when to turn the heating on and when to turn it off. "Animals produce heat. I discovered in a farmhouse in Urdaibai that I was monitoring that having four cows raises the temperature by 3.20 °C. This works just like having a heat-producing machine switched on all day," explained Gaztelu. "Traditional use is the most economic or efficient; when the building itself is just used as a place to live, consumption would double". That is why he is proposing fewer requirements in the intervention measures for those where such use exists so that European conditions can be met.
After that, an intervention map is produced in the third and fourth phases. "Strategies need to be formulated, and to do this, I used parametric studies, a system that was only used by very few universities across the world at that time. So instead of the strategies being produced one by one (roof insulation 5 cm, walls 10 cm and floor 6 cm, or why not 4 cm?), all the combinations between them all are tested. That way, instead of making a small number of simulations, nearly 40,000 simulations can be made at the same time". Once the data on efficiency have been gathered, the heritage is taken into consideration in the final phase. "A restriction is placed on the changes that can be made; indeed, some strategies can be highly efficient, such as 20 cm insulation on all the walls, but that does not preserve the heritage," explained Ugaitz Gaztelu. With the map produced by the system, "the architect chooses a strategy and applies it in the intervention. That ensures that the heritage is preserved, that the environmental aims are met, that use is taken into consideration and is adapted to the building".
The researcher believes that it is a methodology that needs to be incorporated into the regulations: "from the start I collaborated with the Urdaibai Board of Trustees and many of the conclusions I drew have been included in their new regulations, but they need to be included in the more general regulations, the tool needs to be simplified so that any architect can avail him-/herself of it in his/her office. It is essential for everyone to collaborate so that Basque farmhouses can enjoy a quality future. Once again, we need to retrieve this treasure handed down to us by the previous generations; we have to turn the situation around by giving the farmhouse the value it deserves".
Additional information
Ugaitz Gaztelu-Onaindia (Lekeitio, 1985) did this research as part of his PhD thesis. It is entitled: ‘Towards a Sustainable Adaptation of Basque Farmhouses: experimentation towards guidelines of intervention for a balanced retrofit in a case study of the Urdaibai Biosphere Research by a method that can be extrapolated'. His supervisor was Alberto Ustarroz-Calatayud, professor at the UPV/EHU's School of Architecture and lecturer in Projects III. His co-supervisor was Emanuele Naboni, associated lecturer at the Institute of Technologies of The Royal Danish Academy of Fine Arts-Schools of Architecture, Design and Conservation. The researcher did a 3-month internship in Copenhagen at this same institute.


